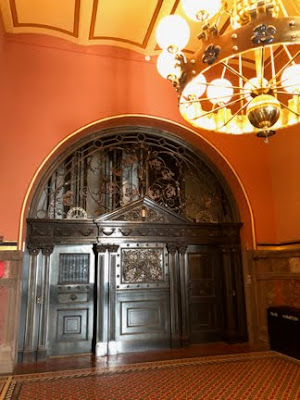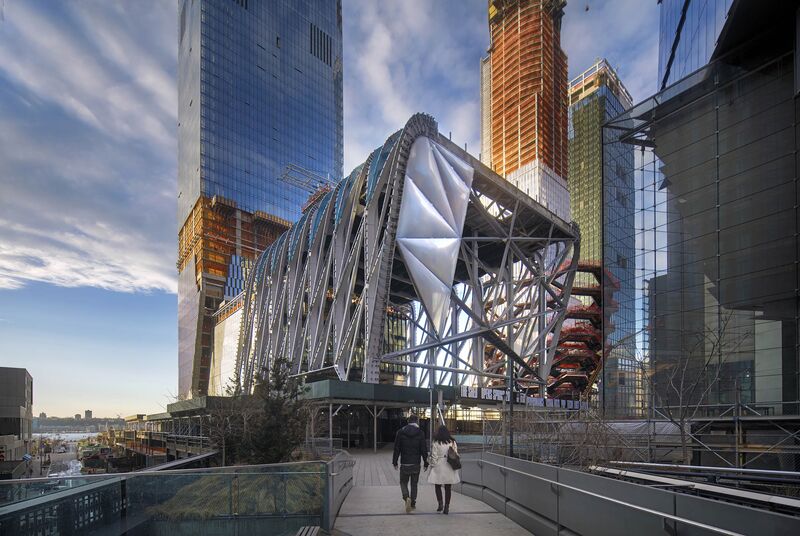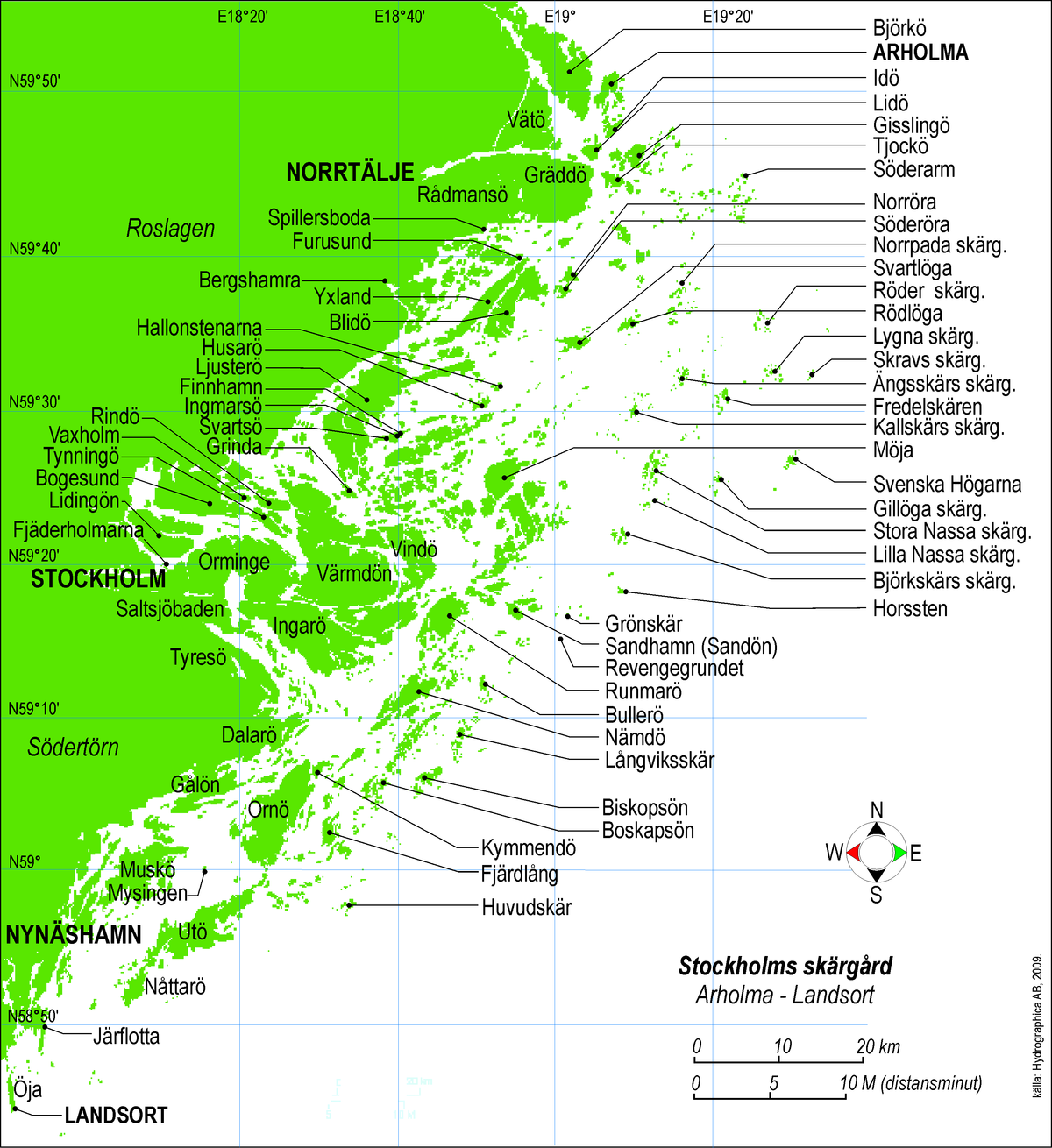Some time ago I was introduced to
Portrait Sonore, when Dianne Robinson told me about their walking tours. She had heard a CBC broadcast that described a two-hour Montreal walking tour of Leonard Cohen-related sites, available in English and French.
Portrait Sonore is a free app that offers a number of audio tours. Here is the list of tours available:
Montreal / Expo 67
Parc Jean Drapeau / Public Art
Montreal / Leonard Cohen
Montreal / Downtown Modern
Gesù / 150 years of history
Latin Quarter / 30 murals
Vancouver / Downtown Modern
Quebec / Parliament Hill
Winnipeg / Downtown Modern
Toronto / Down town Modern
Ottawa / Downtown Modern
Halifax / Downtown Modern
For some reason, the link to the Leonard Cohen tour was not working for me, but we decided to take advantage of the Montreal / Downtown Modern tour. With earbuds in place and my phone's GPS activated, we set off on the 135-minute audio tour.
And what an eye-opening experience that was. I learned so many things. For example:
The
CIBC building, completed in 1962, is 45 storeys tall. Built in the International style with a slate facing, it was once the tallest building in Canada and the entire Commonwealth. It was superseded within a few months by
Place Ville Marie, shown below, which added a penthouse especially for the purpose of surpassing the CIBC building. Because this cruciform-shaped skyscraper was built to withstand the rumblings of an underground railway terminal, it is thought to be particularly earthquake-proof. What was once a restaurant on the top floor is now an observatory, open to the public.
 |
1 Place Ville Marie, 47 storeys tall,
forms a nexus for Montreal's underground city,
with indoor access to over 1600 businesses, several subway stations,
a suburban transportation terminal,
and tunnels extending throughout downtown. |
 |
| Montreal Stock Exchange Building |
The 48-storey
Montreal Stock Exchange tower, completed in 1964, held the title of tallest building in Canada until 1967. Also in the International style, it was financed by the Vatican, and has the distinction of being a reinforced-concrete structure. Its construction was controversial at the time, as there was some doubt about the suitability of the materials for such a tall building.
 |
| Place Bonaventure |
At least two of the buildings included on the tour are considered to be examples of the Brutalist style:
Place Bonaventure and
Habitat 67. Place Bonaventure, completed in 1967, was at that time the second-largest commercial building in the world.
 |
| Habitat 67 |
As we walked up McGill College Avenue, we could track the changing building codes as evidenced by the heights of the buildings. The oldest structures were six storeys tall; later buildings were limited to ten storeys. Still later, taller buildings were allowed, but only if the higher levels were smaller than the base of the building, creating a kind of tiered wedding cake effect.
 |
| The Royal Bank Building |
An example of this is the
Royal Bank tower, neo-classical in style and 22 storeys tall. When it was completed in 1928, it was the tallest structure in all of Canada, and the tallest building in the British Empire.
We learned about Silo #5, a grain elevator, now unused, measuring some 400 metres in length.
 |
| Silo #5, in the Old Port |
And
Windsor Station, built in 1887-88 in the Romanesque Revival style. It was rescued from demolition in 1970, and has yet to find a new vocation.
 |
| Windsor Station |
And it was revealed that the Chateau Champlain hotel owes some of its distinctive arched windows to Frank Lloyd Wright's influence.
 |
The Chateau Champlain hotel, otherwise known
by its unfortunate nickname, "The Cheese Grater". |
We found the audio tour to be very informative and reasonably easy to follow. For best effect, begin at Stop #1 on the map, and follow the various locales in order. I look forward to exploring some of the other tours from Portrait Sonore.

















































